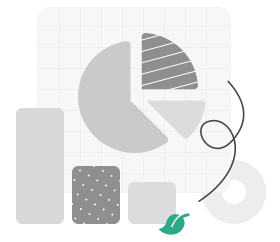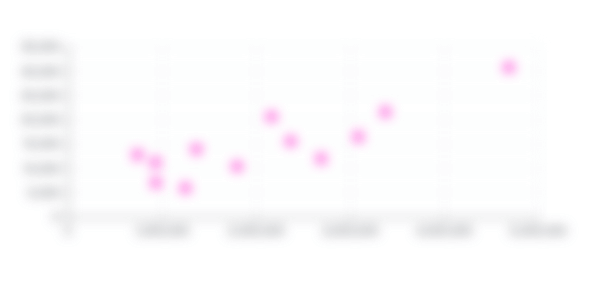




Worldwide
Interior & Architecture Design Studio
⠀
-% @hilight.design کے فالوورز خواتین ہیں اور -% مرد ہیں. پوسٹز پر اوسط انگیجمنٹ کی شرح تقریباً 1.34% ہے. پوسٹ فی میں اوسط لائکس کی تعداد 2,025 اور اوسط کمنٹس کی تعداد 18 ہے.
@hilight.design کو یہ دلچسپی ہے کہگھر اور باغ،
فنون اور دستکاری،
Real Estate۔

152,604
فالورز

1.34%
انگیجمنٹ شرح

2,043
پوسٹ فی انگیجمنٹ
2,025
پوسٹ فی میں اوسط لائکس
18
پوسٹ فی میں اوسط تبصرے

372,334
عالمی رینکنگ

5,104
ملک کی رینکنگ

-
زمرہ رینکنگ
فالور اور پوسٹ کی روند
انگیجمنٹ شرح میں ترسی کی روند
آڈیانس کی جنس

آبادی میں پاؤں چڑھ چڑھ کر رہنے والی عمر
دلچسپیاں

مینشنز - ہیش ٹیگز
انگیجمنٹ شرح
لائکس اور تبصرے
نمائندہ اثرکنندگان
آڈیانس برانڈ موافقت
مشابہ اکاؤنٹس

تازہ ترین پوسٹس
* کاپی رائٹ: مواد بنانے والے افراد پہلے سے ہی کاپی رائٹ کے مالک ہوتے ہیں. یہ معلومات تصاویر، متن، ویڈیوز، پوسٹ اور پروفائل عوامی جائیدادوں اور متعلقہ سوشل میڈیا میں عوامی دیکھنے کے لئے شائع کی گئی ہیں.
عمومی سوالات: Instagram کی تجزیاتی اور تشریح @hilight.design
Instagram کی تجزیاتی اور اعلاناتی رپورٹوں کو میں کیسے دیکھوں / اندازہ لگاؤں @hilight.design کے لئے؟
ستاران گیج وسیع تجزیاتی رپورٹیں فراہم کرتا ہے جو آپ کو @hilight.design کی مکمل تجزیہاتی کوئٹہ فراہم کرتی ہیں. آپ مختلف پہلوؤں کی تلاش کرسکتے ہیں، جن میں Instagram فالور اعداد و شمار کا تجزیہ، جیسے فالور اور پوسٹز کی ترسیل کی روندیں، انگیجمنٹ شرح، اور اس کی ترسی کے علاوہ متوسط لائکس اور کمنٹس کی تعداد، آپ کے فالورز یا آیڈیانس کی ذمہ داریوں کے اطلاعات، برانڈ موافقت کے ڈیٹا، موضوع سے متعلق مینشنس کی معلومات، مماثل اکاؤنٹس، اور تازہ ترین پوسٹز کی وجہ پیش کرتی ہے.
Instagram پر @hilight.design کے فالوورز کی موجودہ تعداد کیا ہے؟
تازہ ترین اپ ڈیٹ کے مطابق، Instagram پر @hilight.design جمع کر تصدیق شدہ 152,604 فالوورز کی قائمے داری کی ہوئی ہے.
Instagram پر @hilight.design کی مکمل ریپورٹ میں کون سی معلومات اور تجزیات شامل ہیں؟
ہماری Instagram تجزیاتی رپورٹ نے سمجھا رکھا ہے کہ @hilight.design کی مکمل تشریح کو Instagram پر پیش کرتی ہے. یہ رپورٹ وقت کے ساتھ فالورز کی ترسیل کی دستاویزی معلومات ، انگیجمنٹ کی شمولیت اور پوسٹ بدلتی حالت ، ہفتہ واری اور ماہانوی بنیادوں پر شامل ہیں. اس تفصیلی رپورٹ تک رسائی حاصل کرنے کے لئے ، کنڈلی راجسٹر کریں اور نئا سٹاران گیج اکاؤنٹ بنائیں یا اپنے موجودہ اکاؤنٹ میں لاگ ان کریں.
Instagram پر @hilight.design کی انگیجمنٹ شرح کو زمانے کے ساتھ کیسے ٹریک کیا جاسکتا ہے؟
جی ہاں ، ستاران گیج کی تجزیاتی ٹولز کی مدد سے آپ Instagram پر @hilight.design کے انگیجمنٹ شرح کی وجہ زمانے کے ساتھ ٹریک کر سکتے ہیں. یہ ڈیٹا آپ کو تشخیص دے سکتا ہے کہ @hilight.design کے انگیجمنٹ کے اقدام کیسے کام کرتے ہیں.
Instagram پر @hilight.design کے آڈیانس کی جانچ پڑتال کرنے کے لئے دریافت کیسے کیا جائے؟
Instagram پر @hilight.design کی آڈیانس کی جانچ پڑتال یکساں اہم ہو سکتی ہے. یہ آپ کو اپنے ٹارگٹ ایڈیانس کے بارے میں معلومات فراہم کرتا ہے جیسے عمر، جنس، مقام اور دلچسپیوں کے بارے میں ہونے کا نتیجہ یہ ہوتا ہے کہ آپ اپنے آڈیانس کو بہتر مطابقت کے ساتھ لاہوتی ہیں.
Instagram پر @hilight.design کے ساتھ میری مارکیٹنگ سٹریٹیجی کو بہتر بنانے کے لئے برانڈ موافقت ڈیٹا کا استعمال کیسے کیا جاسکتا ہے؟
برانڈ موافقت ڈیٹا ایک طاقتور ٹول ہے جو آپ کو معلوم کر سکتا ہے کہ آپ کی آڈیانس سب سے زیادہ دلچسپی رکھنے والے برانڈز یا پروڈکٹس کے بارے میں کیا سوچتے ہیں. یہ معلومات آپ کو آپ کے ٹارگٹ ایڈیانس کے ساتھ آپ کے تأثر کے کونٹنٹشن میں اضافہ کرنے میں مدد کر سکتی ہیں.




















