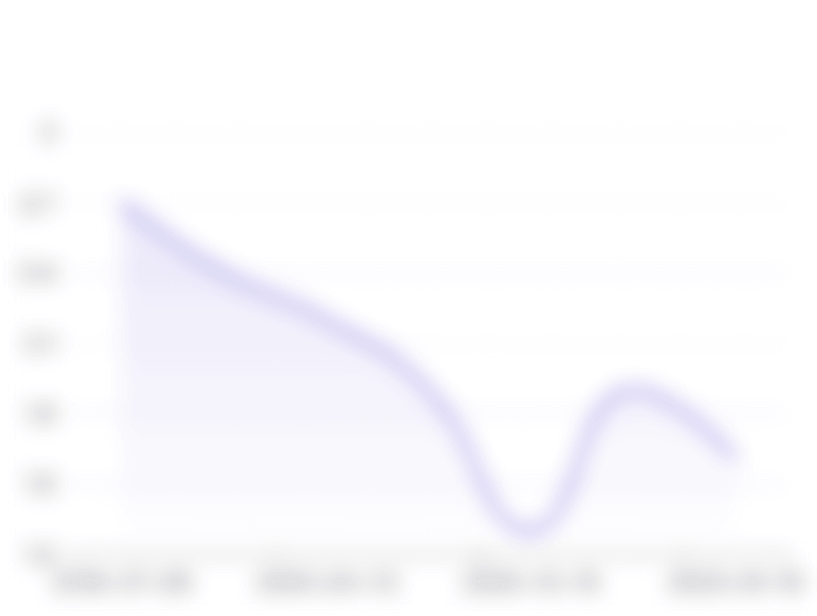




BIG architects, urbanists, engineers, landscape, interior + product designers, researchers & inventors based in CPH, NYC, LON, BCN & SZN.
34.1% van de volgers van @big_builds is vrouwelijk en 65.9% is mannelijk. De gemiddelde betrokkenheid bij de posts is ongeveer 1.26%. Het gemiddelde aantal likes per post is 8,285 en het gemiddelde aantal reacties is 31.
@big_builds houdt ervan om te posten overFitness,
Ontwerp,
Architectuur.

659,722
Volgers

1.26%
Betrokkenheidspercentage

8,316
Betrokkenheid per post
8,285
Gemiddeld aantal likes per post
31
Gemiddeld aantal reacties per post

70,983
Wereldwijde positie

13,461
Land-positie

1,043
Categorie-positie
Groei-trends volgers en posts
Groei-trends betrokkenheidspercentage
Vermeldingen - accounts
Betrokkenheidspercentage
Likes en Reacties
Opmerkelijke invloedrijke personen
Publiek Merk Affiniteit
Vergelijkbare Accounts


Recente Posts
* Auteursrecht: De contentmakers zijn de standaard auteursrechthouders. Deze informatie inclusief afbeeldingen, teksten, video's, posts en profielen zijn gepubliceerd op openbare platforms en bijbehorende sociale media voor publieke weergave.
Veelgestelde vragen: Instagram Statistieken en Inzichten voor @big_builds
Hoe kan ik toegang krijgen tot Instagram statistieken en analyses voor @big_builds?
StarNgage biedt uitgebreide analytische rapporten die belangrijke statistieken en inzichten verschaffen om je een volledig begrip van @big_builds te geven. Je kunt verschillende aspecten verkennen, waaronder Instagram volgerstatistieken, zoals groeitrends van volgers en posts, betrokkenheidscijfer en de groeitrends daarvan. Daarnaast kun je informatie krijgen over het gemiddelde aantal likes en reacties per post, inzichten in de demografie van je volgers of publiek, merkaffiniteitsgegevens, vermeldingen van relevante hashtags, vergelijkbare accounts en de meest recente posts.
Wat is het huidige aantal volgers voor @big_builds op Instagram?
Vanaf de nieuwste update heeft @big_builds een toegewijde volgende van 659,722 volgers op Instagram opgebouwd.
Welke inzichten en analyses zijn opgenomen in het volledige rapport voor @big_builds op Instagram?
Ons complete analyserapport van Instagram geeft een uitgebreid overzicht van @big_builds op Instagram. Dit rapport bevat gedetailleerde informatie over volgersgroei in de tijd, betrokkenheidsmetrics en postfrequentie, zowel op wekelijkse als maandelijkse basis. Om toegang te krijgen tot dit uitgebreide rapport, registreer je vriendelijk en maak je een nieuw StarNgage-account aan of log je in op je bestaande account.
Kan ik volgen hoe het betrokkenheidscijfer van @big_builds is geëvolueerd op Instagram?
Ja, StarNgage's analysetools stellen je in staat om te volgen hoe het betrokkenheidscijfer van @big_builds in de tijd is geëvolueerd op Instagram. Deze gegevens helpen je de effectiviteit van @big_builds betrokkenheidsstrategieën te beoordelen.
Hoe kan het begrijpen van de demografie van het publiek van @big_builds op Instagram helpen?
Het verkrijgen van inzicht in de demografie van het publiek van @big_builds op Instagram kan van onschatbare waarde zijn. Het stelt je in staat om je influencercontent en marketingstrategieën af te stemmen op de volgers van @big_builds, omdat je informatie hebt over hun leeftijd, geslacht, locatie en interesses.
Hoe kan ik merkaffiniteitsgegevens gebruiken om mijn marketingstrategie op Instagram met @big_builds te verbeteren?
Merkaffiniteitsgegevens zijn een krachtig hulpmiddel om te begrijpen in welke merken of producten je publiek het meest geïnteresseerd is. Deze informatie kan je begeleiden bij samenwerkingen en partnerships op Instagram, waardoor je betrokkenheid bij je doelgroep wordt verbeterd.























